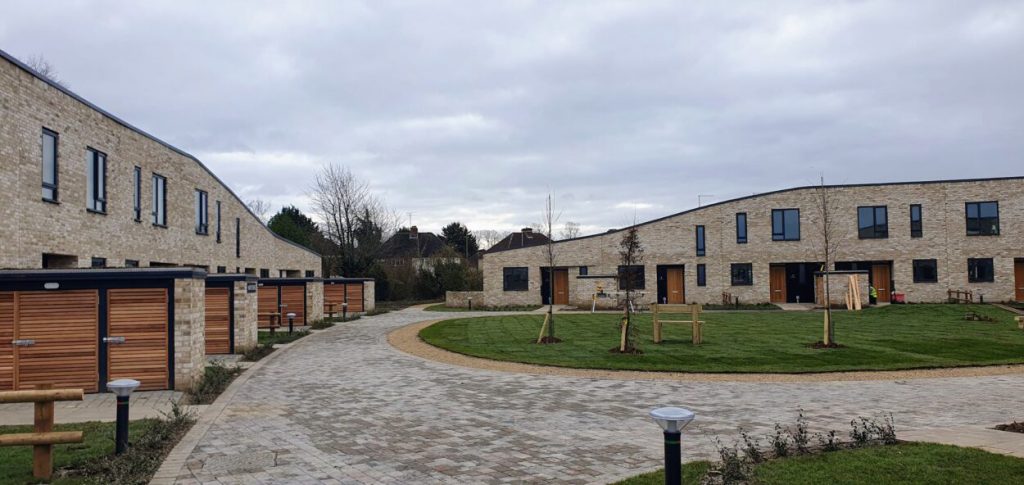The charity has built a further 21 almshouses in Great Shelford, adjacent to their existing estate of 32 similarly affordable units on More’s Meadow.
Sensitive to the green belt, village edge location, the design by local architect Haysom Ward Miller (Grand Designs House of the Year 2018, Winner RIBA East 2021) features three curved terraces – topped with green roofs – framing the site entrance and providing a gateway to the central landscaped green. The green roofs – dipping from two storey to single storey and curving to enclose the new green – are designed to reflect the surrounding chalkland landscape.
The three terraces are named after notable local people who cared for the well-being of Shelford villagers. See https://gsvc.org.uk/whats-in-a-name/
Local contractor, EN Suiter & Sons Ltd, completed the development in January 2023.
Designed for sustainability, the new homes achieve high standards of energy efficiency, keeping residents’ running costs low. Air source heat pumps and mechanically ventilated heat recovery systems minimise energy losses whilst providing good ventilation. The homes are triple glazed throughout.
Our planning approval includes the provision of new allotments, orchards, parkland, a community garden, the planting of native trees and hedgerows, and enhanced public access to the surrounding green belt.
Further details can be found on the South Cambs District Council webpages: Planning application ref S/4279/19/FL
